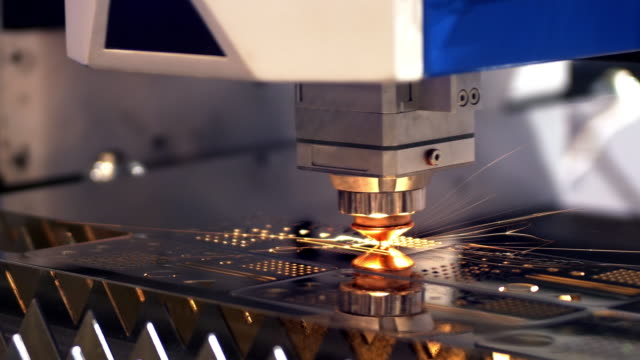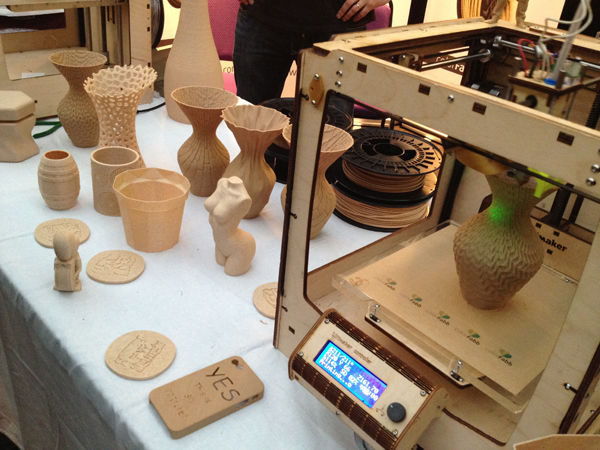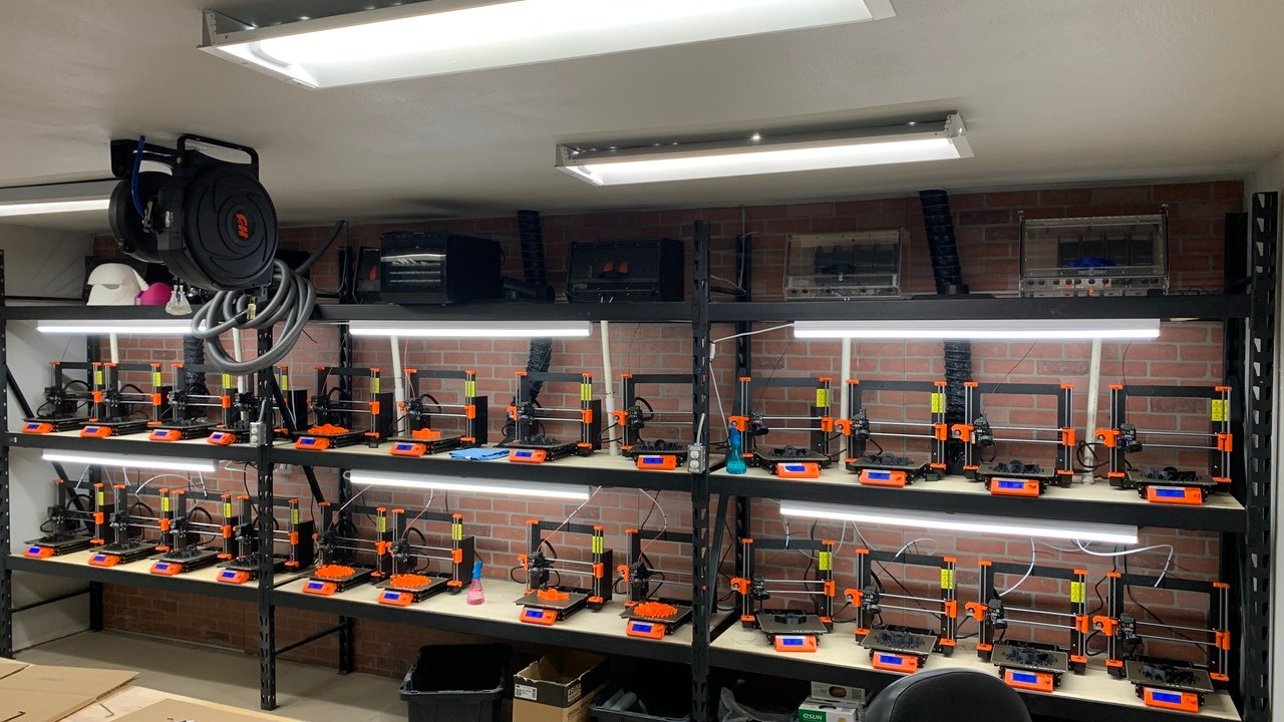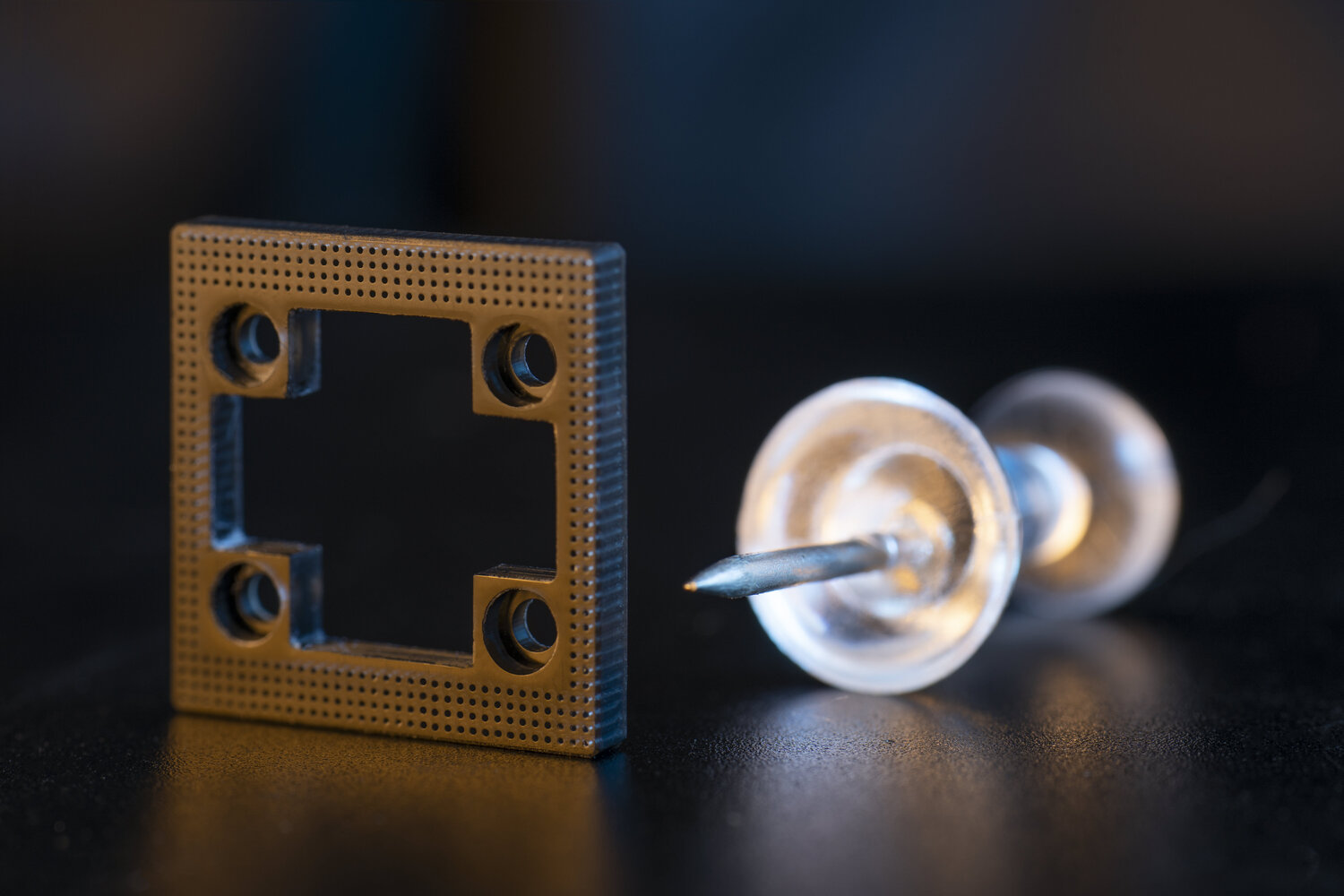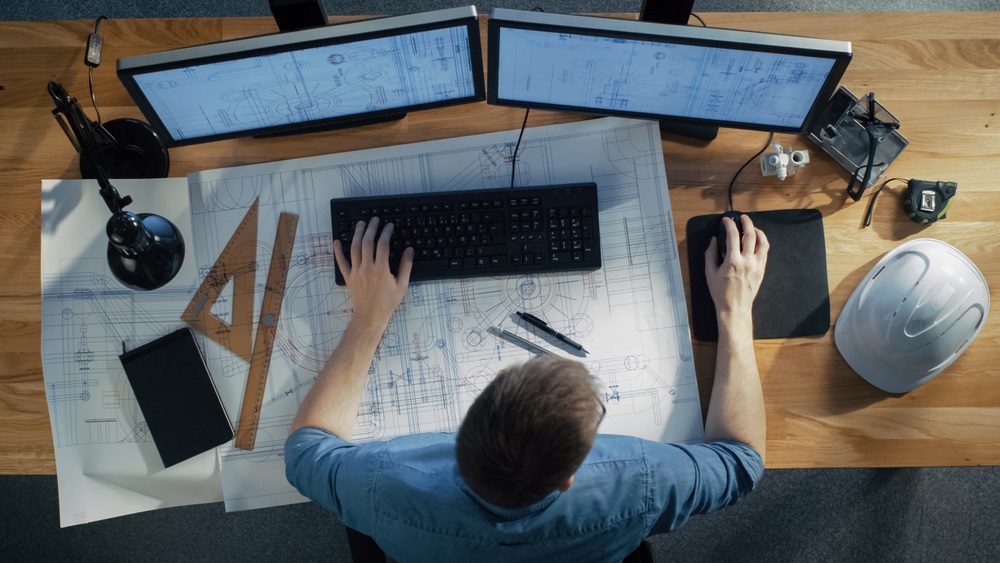Before we jump into the best drafting software, here’s a word from one of the world’s most underrated artist, Camille Pissaro.
“It is only by drawing often, drawing everything, drawing incessantly, that one fine day you discover to your surprise that you have rendered something in its true character”. – Camille Pissarro
Table of Content:
- Introduction
- What is a Drafting Software
- Why You Need To Use A Drafting Software
- Features of Drafting Software
- Drafting Software and CADD
- The Best Drafting Software For You
- Why SolidFace CAD stands out from the rest
- How To Get SolidFace? Easy!
- Where to Go From Here
Introduction
Before the discovery and introduction of drafting software to the world, Camille Pissarro, a Danish-French Artist had produced some incredible works of art. Imagine what he’d be able to do today if he had access to CAD software.
That said, ancient engineers used technical drawings to review a project they planned on embarking on. By showing a glimpse of what the project would look like, engineers were able to communicate their ideas, making it easier for the engineer to secure funding and support.
It’s important to know that technical drawing is an aspect of engineering that no doubt would’ve played a crucial role in the construction of the Pyramids of Giza, the hanging gardens of Babylon, and the temple of Athena.
Sadly, technical drafting doesn’t include information on the engineering terms, and mathematical calculations that went into the design of the project.
Rather, these draftings show easy-to-understand concepts like the geometry of the project, the looks of the finished model, and the material involved in creating them.
The craftsman and artisan can easily understand these fundamental concepts of the projects before executing it.
But today, the position of manual technical drawing in engineering, which as we’ve seen was of sole importance to the industry, has been completely replaced by Drafting software, also known as Computer-Aided Design (CAD) programs.
These software(s) allow their designers to view their models in the correct dimensions, but it doesn’t end there because CAD software has gone a step further to incorporate those difficult engineering formulas and calculations, to ensure that everything remains very credible.
This article would provide a deep look at drafting software. We’ll provide you some of our favorite picks, that we believe would increase your productivity, and give you incredible results if you try them.
But first, let’s review our knowledge of technical drawing and CAD software.

What is a Drafting Software
Before going deeper, we need to understand what drafting is.
What is Drafting
Drafting is the creation of accurate depictions of buildings, mechanical device, or other engineering projects through graphical representations to determine how the device should be created. These drafted ideas are then communicated to the technicians or artisans.
Traditional drafting is the first part of the design and fabrication processes and is very important for calculations, viewing models, and reviewing processes. Drafting can be done by hand (traditional) or by using Computer-Aided Design (CAD) programs.
Drafting software, as we already know, has become very common in recent times because they save CAD designers a tremendous amount of time and energy, making the entire process of drafting fun, not to mention that designers need not carry tools around or look for misplaced tools.
If you’ve ever drafted anything traditionally then you’ll agree with us that traditional drafting comes with one major issue, stress.
Drafting Software
Although traditional drafting relies heavily on paper, pencils, T-Square, erasers, set-squares, and a lot of tools, drafting software don’t because all these tools, and their functions, are just a click away on your computer screen.
With the countless CAD software out there, it’s easier to create a drawing for your specific industry, whether it’s architectural or mechanical.
Another area where drafting software out-performs traditional drafting is in creating 3D drawings and models. Thanks to these software, engineers have unveiled lots of opportunities for the world.
But, since we’re considering CAD software for their drafting abilities, our focus will solely be on 2D drafting software.
Uses of Drafting Software
Today, leading drafting and CAD software comes with several tools and functions that not only makes them unique but allows engineers to use them in the execution of specific tasks like:
- Electrical Drawings
- Mechanical Drawings
- Landscape Design
- Architectural Drawing

Why You Need To Use A Drafting Software
Although traditional drafting was very helpful in the past, in today’s world, it’s insufficient to meet the ever-growing needs that modern engineering demands.
Drafting software on the other hand uses the principle of technical drawings to create an easier means of communication between engineers.
Here are some reasons why drafting software stands above traditional drafting methods.
It Decreases Errors
Drafting software helps designers to easily avoid both small and huge mistakes. Besides the fact that these software provides lots of tools that help in error detection and correction, CAD software also creates 3D models of a project, making it easier to observe mistakes.
It Saves Time
Drafting software is easier to use than traditional drafting methods. And because of this ease-of-use, CAD designers can plan and complete larger projects.
It Improves Design Quality
Drafting software(s) are incredibly precise in their delivery of the finished model. Traditional handmade drawing depends largely on the artistic skills of the drafter, but CAD on the other hand offers multiple tools and functions that help increase the quality of design.
Ease In Collaborations
Drafting has always been about communication with those within and outside the group of designers.
But while the traditional method reduces the chances of interaction between colleagues and professionals that aren’t physically present in the drawing-room, drafting software overcomes this challenge with tools like cloud computing, online chats, etc.
That said, here are more reasons why you need to use drafting software:
- They calculate technical equations in minutes, increasing the rate of the workflow.
- They can also support other 3D technologies like 3D printing.
- Thanks to drafting software, you can store essential databases of design and production.

Features of Drafting Software
Drawings
Even though drawing, or drafting, is the most basic feature that drafting software performs, it’s also the basis for every other function. With drafting software, you can create functional and precise drawings of your project without any artistic skill or background.
2D and 3D Modeling
With traditional drafting, all you get is 2D drawings. Now, 2D drawings are plain drafts that give a one-sided view (front view, top view, or side view) of a project.
But unlike traditional drafting, with drafting software, you’ll be able to transform your 2D models into 3D and get a realistic depiction of your project. Also, with drafting software you can modify 3D, wireframes, section, curve manipulations, and even mesh your models.
Editing
Before the popularity of drafting software, traditional drafting methods had serious difficulty in editing, correcting, and making adjustments to the original drafts and may result in a complete overhaul of the whole process. We’ve been caught in this loop several times, and it was hell.
But now, thanks to drafting software, you can perform several editing actions easily without affecting your delivery time or project standards.
File Options
With drafting software, you can now share work with colleagues through file exports. Through online collaboration, colleagues around the globe can work together on the same design, not to mention that you Project Data Management (PDMs) make drafting software a preferred option to traditional drafting.
Materials Specifications
Traditional drafting would use various shading methods to show the difference in materials. Drafting software provides the unique ability to change the materials to actual material to be used in the project, so you can review the actual aesthetic value of the material and can be a basis for calculation.
Ability to Work with Other Software
The best part of modern drafting software, like SolidFace, is that you can transfer drafts from one software to another.
So you can make a drawing in a drafting software and complete the analysis in another–very handy for engineering accuracy. Concerning materials, you could input your supposed material in a drafting software and transfer to an analytic software for analysis.

Drafting Software and CADD
When it comes to the educational discipline of drafting, there’s a whole sub-field of software dedicated to the course, Computer-Aided Design and Drafting (CADD).
This field deals with the design and drafting of objects and materials through the special CADD software that visualizes designs as modular 3D computer models.
CADD encompasses various fields of engineering and industries where CAD designs are used regularly to create products that meet human needs. But, it’s an academic course and certification program that prepares students and other professionals for the use of CAD in their respective industries.
The Best Drafting Softwares For You
Again, there are several CAD software in the industry and it can be confusing to select the best ones. Drafting software, as we’ve seen, are mostly 2D based CAD software or those that support both 2D and 3D.
Below is our pick of the best drafting software in the market and the last is our recommendation.
Draftsight
DraftSight is a versatile computer-aided 2D modeling and drafting solution that is very useful in the fields of architecture and design, as well as for mechanical engineering processes. The 2D CAD software, designed with a familiar user interface, is developed to help users quickly build 2D drawings and CAD projects.
Features of Draftsight
- Highly Interoperable, i.e. works well with different file formats.
- PDF compatibility
- Supports batch printing
AutoCAD
AutoCAD is Autodesk’s 3D CAD software designed and produced for product design and production planning, construction design, civil infrastructure, and construction.
It is part of the 3D CAD program range used for Autodesk by product development teams, production plants, media and entertainment companies, developers, architects, educators and students, entrepreneurs, non-profit organizations, medical professionals, and even beginners.
AutoCAD is used for creating 2D sketches, drawings, and papers, as well as 3D models and visualizations.
The 2D drawing, drafting, and annotation features include the ability to monitor the appearance of text, automatically generate dimension types, connect and update data within drawings between Microsoft Excel spreadsheets and tables, and function with dynamic blocks.
Features of AutoCAD
- Provides 3D CAD programs for modeling and visualization functions.
- Photorealistic renderings of 3D models.
- Allows control of text in 2D drawings.
- Revision clouds and collaborations.
QCAD
QCAD is a computer-aided drafting based application for 2D, that leverages its intuitive user interface.
The program offers an array of design and modeling tools, like the animation and analysis tab, that provide users with plenty of information about their model, thereby serving as an error detecting system.
Features of QCAD
- Supports file types like the DXF, SVG, and DWG file format
- Contains 35 CAD fonts
- Allows the printing of multiple pages
- Contains part library with over 4800 CAD parts already made
- Can provide a collaborative platform.
LibreCAD
LibreCAD is a free CAD all-in-one program that enables industrial designers and graphics enthusiasts to build the highest quality of CAD projects. It’s an easy-to-use solution that allows users to create complex models in a few minutes, edit previous models, and a lot of layers.
LibreCAD is a community-driven, cross-platform software. Users appreciate the help of users and developers from an experienced development team and a globally engaged community.
The technique is already available in many languages, with more being added regularly to remove language barriers.
Features of LibreCAD
- Can export multiple file formats
- The interface is very customizable
CorelCAD
CorelCAD is the perfect CAD solution for technical design work involving comprehensive components. For 3D drawing, design, and printing, as well as for 2D drafting, computer-aided design software can be used.
It comes with tools that’ll help your 2D drafts and 3D models achieve perfect accuracy. Users of CorelCAD would be able to easily express their visual concepts, improve efficiency, and collaborate effectively.
Features of CorelCAD
- 3D solid editing and modeling
- Allows EntityGrips which helps users to instantly edit the geometry of an object.
- Can transform 2D sketches to advanced 3D Designs
- Supports Helix tools that are used to create 2D spirals.
- Can copy objects with pattern commands.
SmartDraw
SmartDraw is a multi-purpose drafting software that can help you organize concepts and represent them visually in various formats. The best way to view SmartDraw would be as a diagramming software with several features.
Features of SmartDraw
- Its familiar interface resembles that of Microsoft Office, making it easy to navigate.
- Contains diagramming software features like flow charts, mind mapping, and works well with geographic maps, floor plan creation, and health diagrams, etc.
- Though it doesn’t have 3D abilities, its 2D functions are great.
SketchUp
SketchUp is an intuitive CAD program that’s great for creating and working on 2D and 3D drafts. They’re excellent for 3D models of landscapes, interiors, furniture, etc. because of its highly professional features.
Features of Sketchup
- It contains lighting effects, features, layer managers, textures, and animations.
- It provides special access to Trimble’s 3D warehouse.
- They’re three different modules of the SketchUp program for every category of users.

SolidFace
SolidFace is a cloud-based CAD modeling and drafting software that lets companies build models with 3D & 2D visuals in the architecture, engineering, and various other industries.
Features of SolidFace
- Supports 2D, 3D drawings, and draftings. Plus contains a very large component library that contains already made components of easier use.
- Provides project management tools and collaboration tools that remain unmatched.
- Configuration management, bill materials, multi-parts parametric assembling, etc.
- Uses 3D simulations, exploded view, and direct modeling tools that enable users to get a real-life view of the whole model, as well as every single component of the model, and even allows you to edit or align components. The possibility is endless.
- Provides configuration management, data importations from any other CAD and drafting software, in-context editing, and multi-parts parametric assembling.

How to get SolidFace? Easy!
It starts with checking out SolidFace pricing. SolidFace offers a flexible price rate for every category of users, including a free version and a free trial of the Pro Licensed versions. You can lay your hands on one of the most updated drafting software.
Where to go from Here
Drafting software will remain the basis of manufacturing and design. it’s with these leading software that you can best interact with the industry and make your artistic and engineering contributions.

