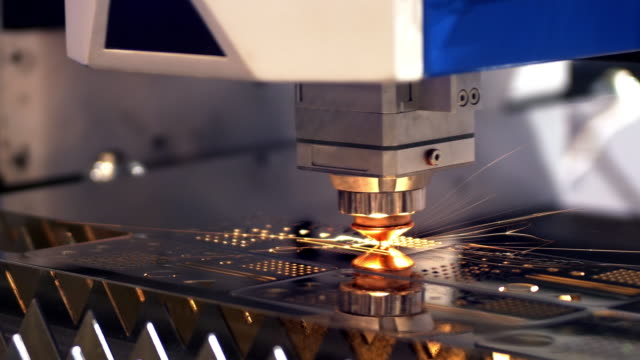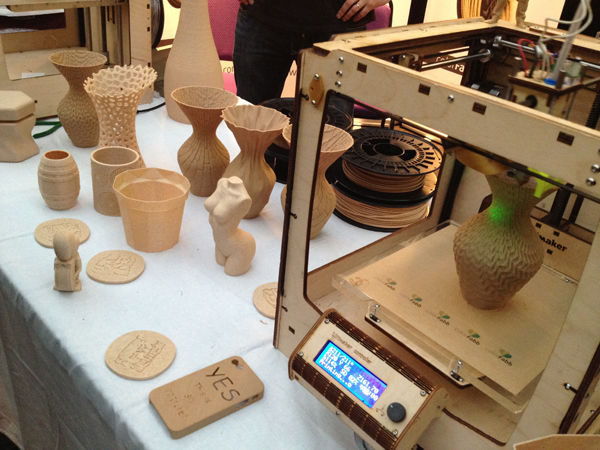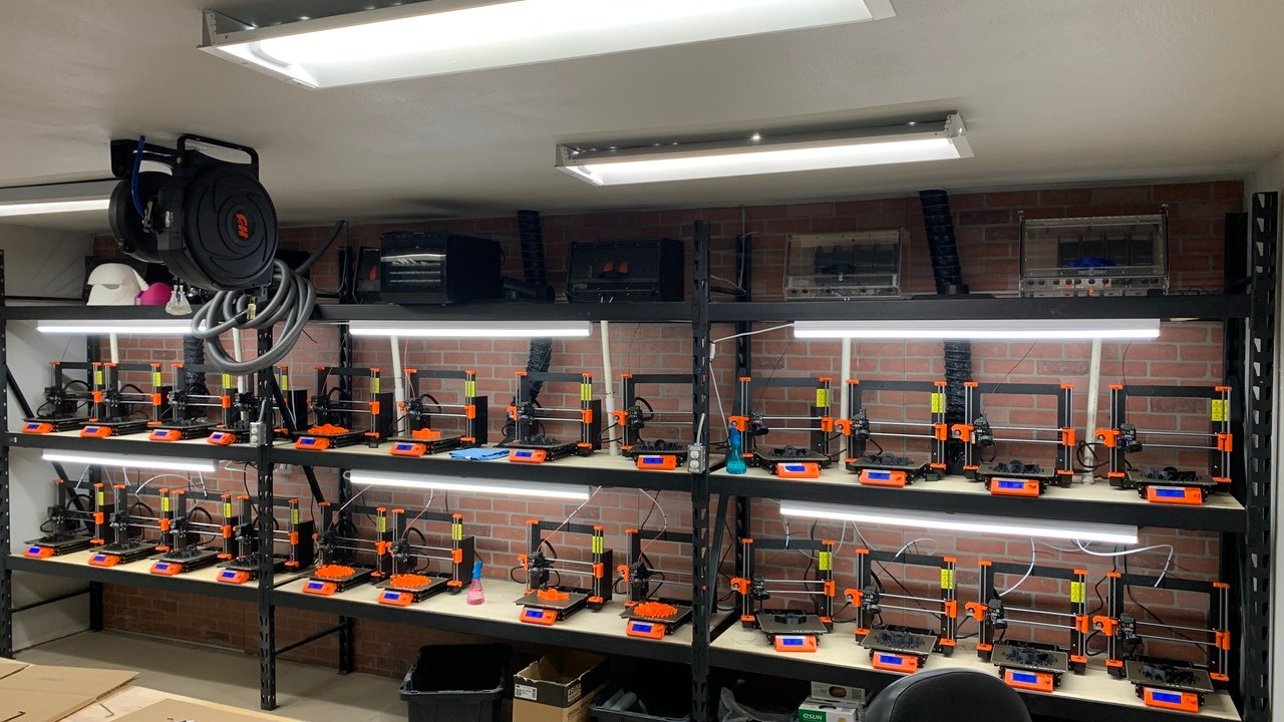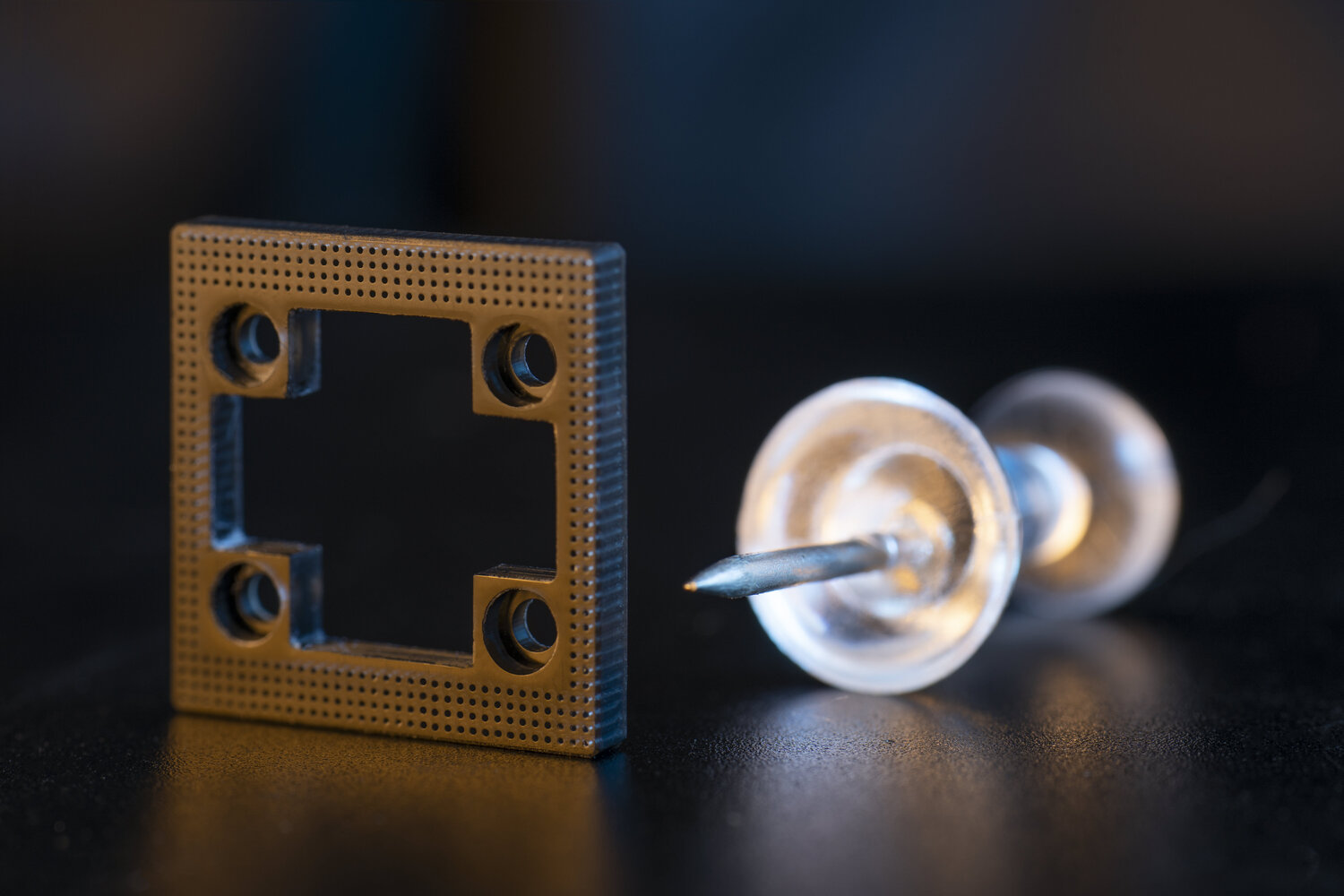Converting PDF to CAD has become an integral part of CAD designing for design technicians over the years, and we’ve really come to appreciate the simple ability to convert PDF files to either a 2D or 3D CAD file.
You’ll find that converting a PDF to a CAD file helps a lot when we’re under a tight schedule and takes some of the design burdens off our shoulders, making the design process a whole lot easier.
Why’s This Conversion Necessary
We’ve established earlier that PDF to CAD conversion makes the design process a lot easier and builds an effective collaboration between designers in various locations.
Seeing that the need for downloading really-large files are completely eliminated, PDF files can be easily shared either with clients or with colleagues and designers can be certain that the integrity of their designs remain intact because they cannot be altered in this file format.
Converting your designs to PDFs makes it really easy for CAD developers to upload their designs online and also makes it easier for us to have a sample of your work that can either be viewed in our phones without the need for a hard drive.
Why PDFs?
PDFs became the preferred format for this conversion because of how well the data transferred through them is displayed the same way across any device. Having a PDF become even handier when the original CAD design is misplaced or isn’t readily available.
Almost every computer can access Portable Document Formats and because PDFs cannot be easily edited and were carefully designed to display both raster and vector graphics uniformly across all devices, it became the best option when the need to convert CAD designs became necessary.
First Things First
Before we delve deeper, we’d first need to understand that in converting PDFs to CAD, we simply convert the PDF file into the native file format of whatever CAD software you’re using and in case you don’t have any, you should checkout SolidFace, it’s a rising star in the CAD world.
Converting CAD to PDF
It’s no longer news that we can easily convert our 2D or 3D drawings to PDFs, and the best way of achieving this has always been with the use of the CAD software installed on your computer. But just in case you don’t have any, there are a lot of online CAD conversion tools that would make this conversion effortlessly and some of them might even send the converted file to your email.
But there are so many conversion tools out there that it might be quite difficult to find the right one for you. Just bear in mind that your preferred converter must be able to provide extra layers of security by applying watermarks over your designs, it should also allow you to add a password over your PDF so that nobody can access your file if they don’t have a password.
Check out this great guide that will show you everything involved in converting from CAD to PDF.
What Your PDF Might Contain
Let’s take a look at what a regular PDF file with CAD designs will contain in its pages:
- It might contain some texts spread across the page.
- It might contain several 2D or 3D designs although it’s worth noting that we obtain a better result when we convert 2D designs to CAD.
- The PDF might also contain several vector or raster images.
When Converting PDF to CAD, Look Out for These
After carrying out the conversion, PDFs, in general, begin to display some unwanted traits like an inability to accurately transform curves and arcs into CAD arcs. So any circle in a PDF file is usually represented as short circular interconnecting lines. Trust me; you do not want to have this happen to you at any point in your design because you’d have to create them all from scratch.
Despite the fact that a raster image will display uniformly across all devices when it’s converted to a PDF file, it doesn’t always maintain that uniformity when it’s converted back to a CAD format. So you have to keep your eyes open and use a great converter if you don’t have any CAD software.
In converting PDF files to CAD, you’ll not only need to worry about your circles and arcs being misrepresented, because line width and line type is something that also gets misrepresented when we try to convert. More than half the times, lines will end up thinner than expected, longer or shorter than indicated by the PDF file and so it’s really important to crosscheck the converted file once your conversion is complete.
Working with texts also become tricky in your newly converted CAD design –mostly if you didn’t use a top-notch converter– because the texts in the PDF might not be accurately reassembled and you’ll either end up with words that split at the wrong place or words that don’t make much sense.
Converting PDF to CAD
The two methods that clearly stand out when it comes to converting PDF to CAD is:
The Manual Tracing method where you use any software of your choosing to trace out all the lines, the shapes and also every single text you want to convert into a vector image.
Sadly, I’ve tried it once, and it’s safe to say this tedious method should only be used when you’re really desperate and don’t have access to any CAD software or online converters.
The Automatic Tracing method takes the stress of manually tracing the PDF off your shoulders. Instead, these conversion softwares quickly detects the lines, edges, texts, does the tracing and under a few seconds, it converts your PDF into a vector image that can then be saved as a DXF (Drawing Exchange Format) which can then be opened by any CAD software of your choice.
When using online converters, its best to consider the security standing of that site to avoid granting access to malware.
There are a lot of online converters out there and it might be quite a hassle to get the right one for you. So here are a few online PDF to CAD converters that’ll get the job done flawlessly.
Best Automatic File Converters for PDF to CAD
ZAMZAR
When dealing with file conversion, Zamzar is one of the best online file converters, and it has been in operation since 2006 and since then it has converted over 480 million files and can convert over 1,200 file formats across several file extensions. It’s needless to say that it converts PDF to CAD easily and quickly.
Zamzar is user friendly and can convert files from PDF to any format ranging across images, documents, ebooks, music, videos and several compressed formats. It offers several languages so it’s ideal for users across the world who’d like to convert their PDF to CAD without worrying about the language barrier.
In three simple steps, you can convert your PDFs without having to worry about limitations on file size. Simply access Zamzar’s official site. Although their site might look bland, it’s intended to provide an interface that’s easy to understand and use. Follow the directions and click on ‘Add Files’ to select a file from your folder, drag and drop or paste a link in the allocated slot.
After uploading the files, in this case, your PDF file, you’ll need to select from the dropdown box, the format you’ll want it to be converted to.
When you’re done with your selection you’ll need to perform the final step. Accept the terms and conditions before clicking on the convert button. You can also choose to receive the converted CAD file as a mail.
Zamzar is a legitimate and safe online conversion software that has remained the go-to conversion tool for countless CAD developers all over the world who want quick and easy delivery in difficult situations.
SCAN2CAD
Scan2cad is one of the best online PDF to CAD converters you can find out there. It offers a perfect solution to all the challenges you might encounter when converting. First released in 1993, the scan2cad software has been in operation for almost thirty years and has been used by some of the world’s biggest design companies like Boeing and GM.
Scan2cad can perform one of the best text reassemblies for CAD designs. It also allows you to edit the text immediately it’s been reassembled to an editable vector by scan2cad’s optical character recognition. I really loved the accuracy of scan2cad’s text translations and how it eliminated the need to retype everything in the converted CAD design.
If you’ve converted PDFs to CAD before, you’ll know that one tricky thing for even converters is vector arc and Bezier curves. Scan2cad can recognize over twenty shapes and can equally convert them too.
With one of the best automatic tracers that can trace any raster image to a vector for your CAD software in a short time. Scan2cad also allows you to enhance your raster image by removing any irregularities that might affect its conversion into a clean vector for your designs.
Scan2cad’s conversion interface is easy to use and any user can easily navigate the site. First, you’d need to download the app and launch it on your computer and load your PDF into scan2cad. Preferably it should be a high-quality PDF file, but even if you don’t have a high-quality PDF, scan2cad still has lots of tools that can enhance the quality of your PDF files so you can get a better result after conversion.
After opening the PDF, click on ‘Type’ to select the conversion settings. There are a lot of settings like ‘Mechanical’, ‘Architectural’, ‘Electrical’ etc. You can choose any of these depending on the design of your PDF.
Click on ‘Convert’, wait a moment for scan2cad to complete the conversion process. When it’s finished, compare the results with the original and then save the DXF file. You’d find that the result scan2cad will yields is well detailed even for really complex PDF designs.
Although scan2cad isn’t free, their 14-day free trial will introduce you to one of the best ways you could convert PDFs to CAD designs.
Able2Extract
On investintech’s official site you’ll be able to test the able2extract converter online without any watermark in the converted file but our focus today would not be on the online converter but on the desktop version that can perform more functions that’ll go a long way to make your designs secure.
Able2extract grants you the ability to edit your PDFs on its user interface.
It allows you to add password protection on your document.
Able2extract also allows batch conversion. Something I really came to appreciate when I worked on a multi-paged 2D PDF design.
Converting with the able2convert software is quite easy and if you’re pretty new to conversion, you would find the processes smooth and reliable. First, you’d need to open the file with able2extract.
Next on the ‘Menu,’ click ‘Edit’ and pick out the pages you’d like able2convert to work on. You can select all pages, a couple of pages for a multi-page document or you might choose to select specific data on a page.
Finally, click on ‘Convert to CAD’ and wait a few moments as the software converts your PDF to a file your CAD software can use.
You can equally make the DXF format the default setting so able2convert automatically converts any PDF to your CAD format.
Tetra4D
This converter was specially created for CAD designers who intend to create 3D PDFs. But one thing that stays true about all CAD technicians is the need to deliver a sample design that showcases all the superior styling and properties that have been included in a design.
Tetra4D is an amazing converter that specializes in converting CAD to actual 3D PDF and vice versa. It works in perfect sync with Adobe Acrobat.
With Tetra4D you can create an interactive 3D PDF without any knowledge of programming and Tetra4D’s PDFs can be viewed with Adobe Acrobat Reader. So manufacturers can now reduce the cost of production by creating interactive models that can be analyzed by anyone but not edited.
Tetra4D provides a specific setting that can help improve the quality without altering the geometry of the Exported PDF file. Converting a 3D file to CAD can be done in just quite a few steps.
You’d have to open Adobe Acrobat Reader, open the 3D PDF model you wish to convert to a CAD file.
On the document pane click on ‘Tools’ then choose Tetra4D converter. On the pop-up menu change the functions on the menu depending on how the 3D model was created.
On the pop-up menu, select the CAD format that you want to convert the 3D PDF to and select ‘OK’. Tetra4D can convert files to lots of CAD formats so you’ll definitely find any format you’re looking for.
Finally, rename and ‘Save’ the file.
Using SolidFace to Converter PDF to CAD

SolidFace is a great CAD software for creating either 2D or 3D designs and if you want a CAD software that provides real-time collaboration with your team wherever in the world and also offers a very short time to market by making it really easy to iterate a design while adding little modifications. Then you can rely on SolidFace’s ability to perfectly aid CAD technicians all through the creative process.
Using SolidFace as your local CAD software gives you the best performance instead of using online converters that’ll cost you extra subscription money, more time and worst of all, some of them don’t always give the required results we CAD technicians want. Converting PDF to CAD with SolidFace can be done in very few steps.
Before we take the first step, you’d need to have opened SolidFace. But if you don’t have it yet, you can get it right here.
The first thing we do after opening SolidFace, is to check the top left corner of the menu bar, click on ‘File’, on the dropdown list click ‘Open’ and then select the PDF you want to be converted to a CAD file with SolidFace. Select the PDF and click on ‘Open’ to open the PDF file.
When the file is opened, you can go ahead and make whatever adjustments you feel the design needs. When you’ve completed the editing, voila! You can go ahead and save your new document as a SolidFace CAD document.
Related Questions
Does SolidFace Support DWG/DXF Formats?
Sure. SolidFace supports these formats as well as a wide variety of formats that can be used in CAD designs.
SolidFace works perfectly fine with them and can import or export these files whenever you want. You don’t even need to convert files with these formats to be able to view them with SolidFace.
What’s the Best PDF to CAD Converter?
It’s also preferable to use SolidFace for all your conversions. It offers great support and coverage for a whole lot of CAD formats.
It’s true that there are lots of converters out there, and in a case where you’re in a situation where your CAD software isn’t close and you need to convert a PDF fast, you can find great converters both online and offline.
Although some are paid and others are free, whatever converter you intend to choose must be able to recognize and reassemble text accurately, it must possess vector and raster image editing so you can improve the quality of your PDF before converting.
Don’t also forget to use a converter that can deliver true CAD arcs. You do not want to spend your whole day recreating those arcs and curves. As an aside, your ideal converter must also support multi-page PDFs and batch conversions.
Are PDF to CAD Conversions only for Architectural Designs?
No. PDF to CAD conversions can find lots of applications with PDFs containing electrical designs, piping systems, mechanical parts design, it even works excellently well for maps and sketches.
But it appears to be a lot easier to convert a PDF file with 2D architectural designs to a CAD format. From here, the architect could decide to make it a 3D design.
Is it Possible to Convert 3D PDF to CAD?
Normally, CAD technicians would rather work with 2D PDF files and convert them to a CAD format of their choice, because the process of converting 3D PDFs to CAD involves a lot of sketching. This means that the PDFs 3D drawing needs to be fully dimensioned.
It is indeed possible to convert 3D PDFs to CAD, but it can only be done with the use of special 3D PDF converters. One of them being: Tetra4D. With the Tetra4D software, you can be able to create a 3D PDF that is secure and supports full 3D interaction. But the major catch with this is that you’ll have to use Tetra4D while creating the 3D PDF and also while converting the 3D PDF to CAD.
Can 2D converters also Convert 3D PDFs to CAD?
Although there are several online and offline 2D to CAD converters out there, most of them don’t give us the result we want when we try to use them for 3D to CAD conversions because all 3D designs have with a lot of intricacies and peculiarities that complicates the conversion process and so is impossible for 2D converters to capture.






